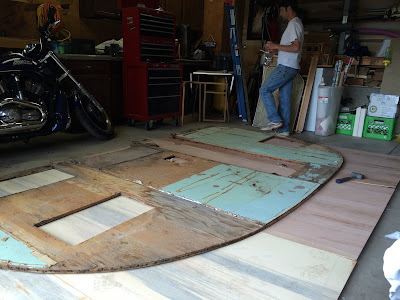Frame: The frame is completely sanded, primed, and repaired. This took forever; probably close to one year of the missing timeline here was spent sanding rust from the frame. Lots of sweat went into this process. We hired a local welder to bend back some the front frame pieces and to check all the welds.
Suspension: Finding the correct suspension for a 60+ year old trailer is not easy. We managed to locate new leaf springs and U-Bolts at a company in Pennsylvania. Gotta love the internet.
Wheels: Meggan cleaned the rims and sanded off any rust. She then painted the rims of the wheels white to make a faux whitewall look when the baby moons are on. We also purchased custom made aluminum wheel boxes. There is a great company in Denver that made them to specification. We figure these are just another step in making this last another 60+ years.
Floor: This was a many stage process. We primed and installed the new floor joists; boosting the framing around the door and in the main walkway. Shasta's are known to sag a little over time in the high travel areas, so we added a little extra support. We then put down sound board that was primed on the bottom layer to help reduce water damage. Then a layer of plywood for our subfloor. This is all held together by long bolts and wood screws. We will have to get a good photo of the floor.
Sadly because it took so long to get to this point, the flooring company we wanted to use originally went out of business in the meantime. So, we went on a hunt at a local flooring store and we found a piece of robin egg blue laminate in the back room. The flooring was less than the install price, but totally worth having them do it for us. What took them 2 hours would have taken us about 3 months:)
Window frames: Meggan is painstakingly polishing each window frame. The beautiful aluminum frames were painted with layers of paint and then caulking. She is stripping each one down and then polishing to a shine. They are not perfect, but they look so much better. Only 4 to go.
Kitchen: Meggan refinished the table with new linoleum countertop (to match the other counter) and sanded the leg. Anita and Meggan also sanded down the drawers and the frame of the lower cabinets. Each was painted yellow and green at one time. Lots of hours went into getting each one down to the beautiful birch and ready for sealing. The paint used on the interior parts of the drawers will not come off, so we are going to line the drawers and prime and paint the sides a neutral color.

Walls: Scott has one wall framed and one interior wall cut out. But this is where we stalled...

The Problem: Our garage door opening is 8 foot high, but with the overhead door it is only 79 inches of clearance. If we put the walls on the trailer it is too high. So we are stuck with a conundrum of how to complete the project. One option is to build an outbuilding, but we are running into permit problems. The second option is a portable garage (think ShelterLogic) but again are limited to size due to local codes. The third option is to continue building it in the garage and drop the axel (or frame if needed) onto casters and slowly slide it out when we are finished.
Whatever we choose, we need to get cracking on this project... We really want to go camping in our little camper and get our second garage stall back.







